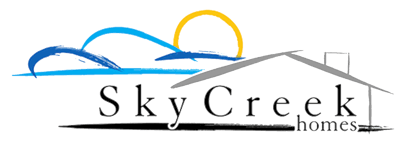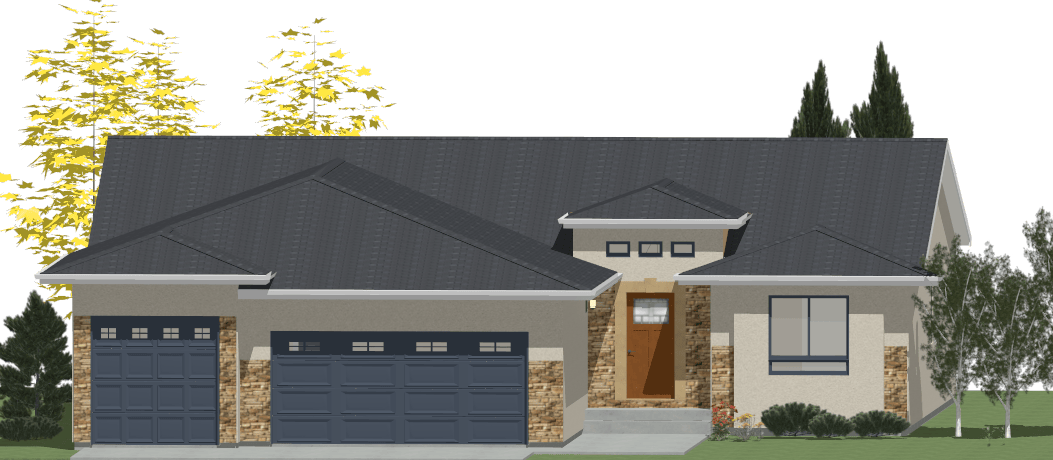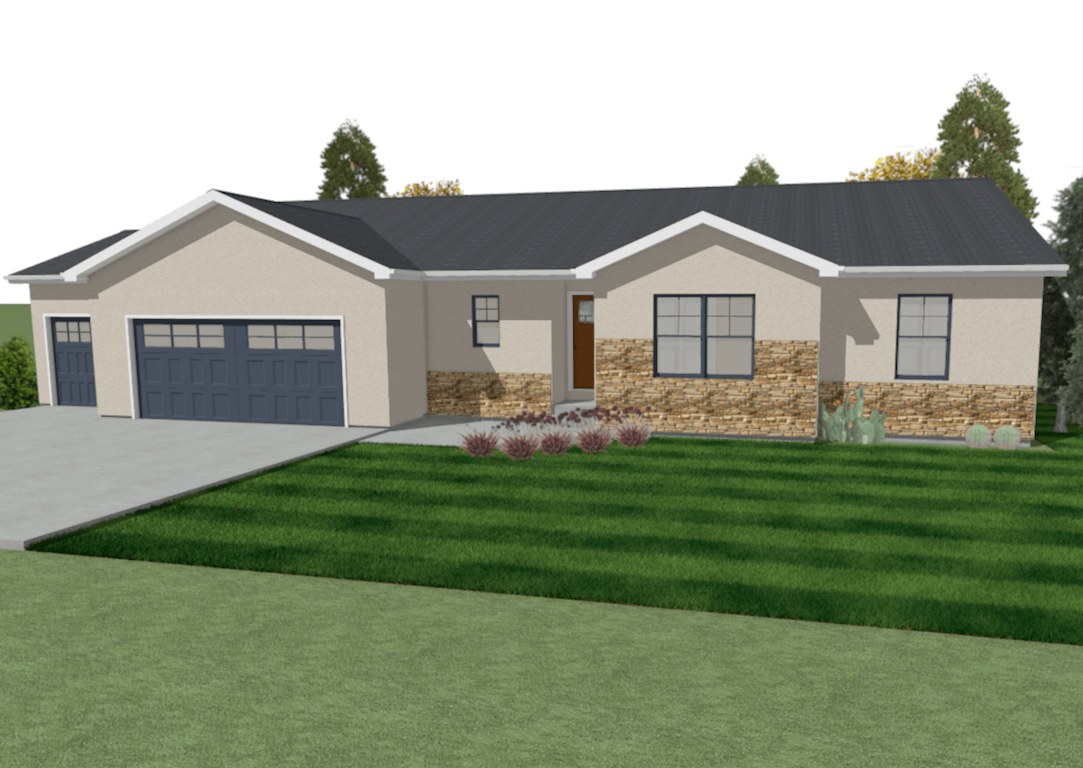Move-In Ready Homes & Available Soon
Choose a Sub-Division:
South Pointe
Pueblo West
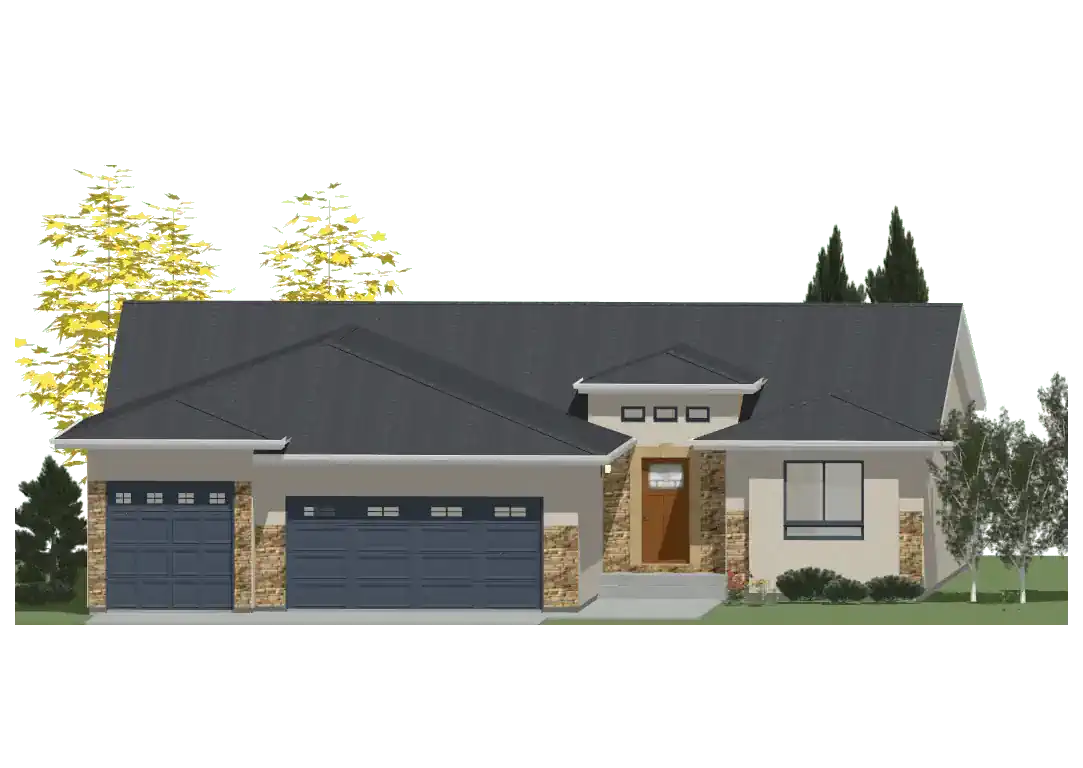
Move In Ready!
1673 E Silverwood Dr.
Pueblo West, CO 81007
$473,770 Hawthorne Floor Plan
3 Bedrooms | 2 Bathrooms | 3 Car Garage | Rancher
3,822 Total SF | 1,911 Main SF | 0 Fin Bsmt SF
Granite, Stone
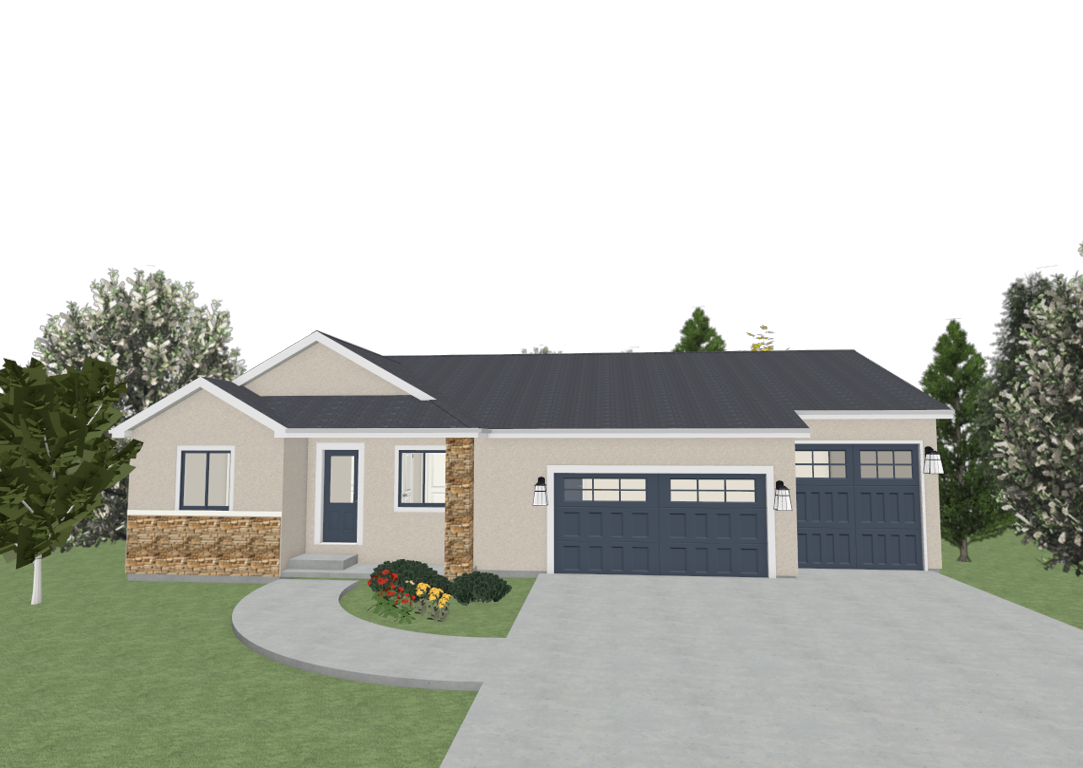
30 Day Close
927 E Moonbeam Dr
Pueblo West, CO 81007
499,500 Hazel Floor Plan
5 Bedrooms | 3 Bathrooms | 3 Car Garage | Rancher
2,554 Total SF | 1,649 Main SF | 905 Fin Bsmt SF
Granite & Stone10' Garage Door

150 Days
1020 N Kirkwood Dr
Pueblo West, CO 81007
$Pending Price Hazel Floor Plan
5 Bedrooms | 3 Bathrooms | 3 Car Garage | Rancher
2,554 Total SF | 1,649 Main SF | 905 Fin Bsmt SF
Granite & Stone10' Garage Door
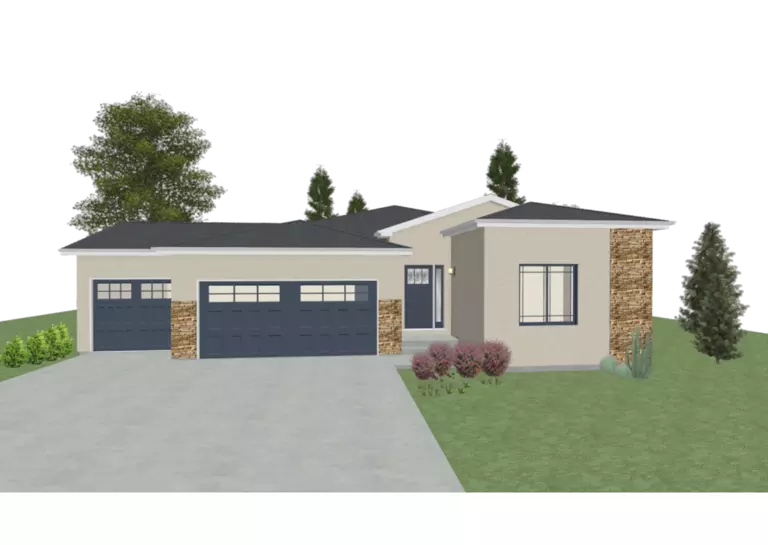
90 Day Close
1340 N Shian Dr
Pueblo West, CO 81007
$511,900 Conestoga Floor Plan
4 Bedrooms | 3 Bathrooms | 3 Car Garage | Rancher
3,876 Total SF | 1,788 Main SF | 980 Fin Bsmt SF

Move In Ready
1203 E Orchid Dr
Pueblo West, CO 81007
$493,800 Conestoga Floor Plan
4 Bedrooms | 3 Bathrooms | 3 Car Garage | Rancher
3,876 Total SF | 1,788 Main SF | 980 Fin Bsmt SF

120 Days
1170 E Kirkwood Dr
Pueblo West, CO 81007
$524,600 Conestoga Floor Plan
4 Bedrooms | 3 Bathrooms | 3 Car Garage | Rancher | Upgraded Covered Patio (Rear)
3,876 Total SF | 1,788 Main SF | 980 Fin Bsmt SF
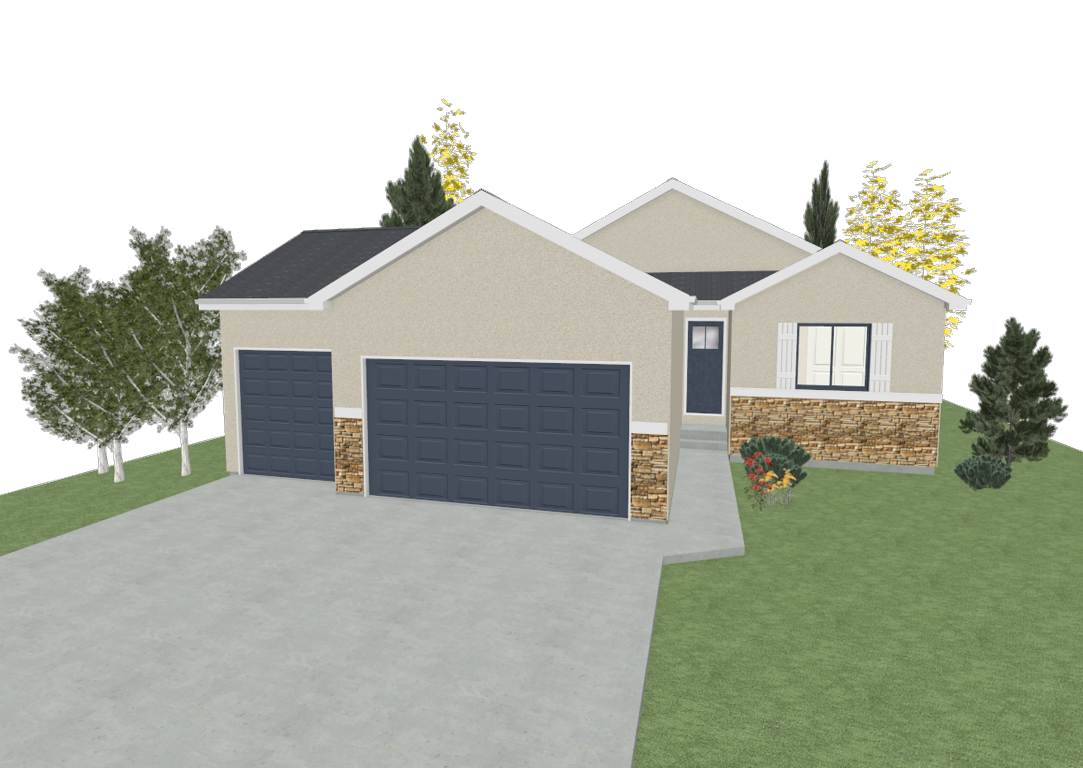
Move in Ready!
1363 N Chaunsey Dr
Pueblo West, CO 81007
$U/C Brighton Floor Plan
4 Bedrooms | 3 Bathrooms | 3 Car Garage | Rancher
2,904 Total SF | 1,452 Main SF | 958 Fin Bsmt SF
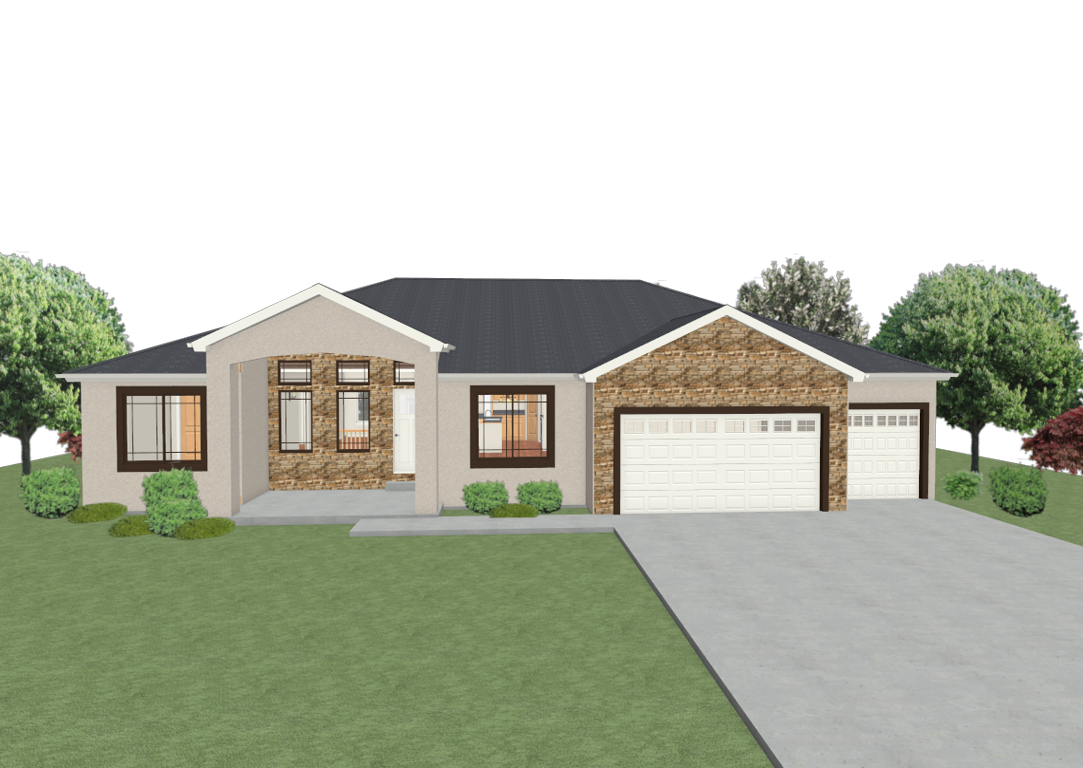
Ginger Crest
30 Day Close
639 N Blaine
Pueblo West, CO 81007
Under Contract Ginger Crest Floor Plan
6 Bedrooms | 3 Bathrooms | 5 Car Garage | Rancher
3,876 Total SF | 1,936 Main SF | 1,282 Fin Bsmt SF

Ginger Crest
Under Contract
891 S Cienaga Dr
Pueblo West, CO 81007
$UC Ginger Crest Floor Plan
6 Bedrooms | 3 Bathrooms | 5 Car Garage | Rancher
3,876 Total SF | 1,936 Main SF | 1,282 Fin Bsmt SF
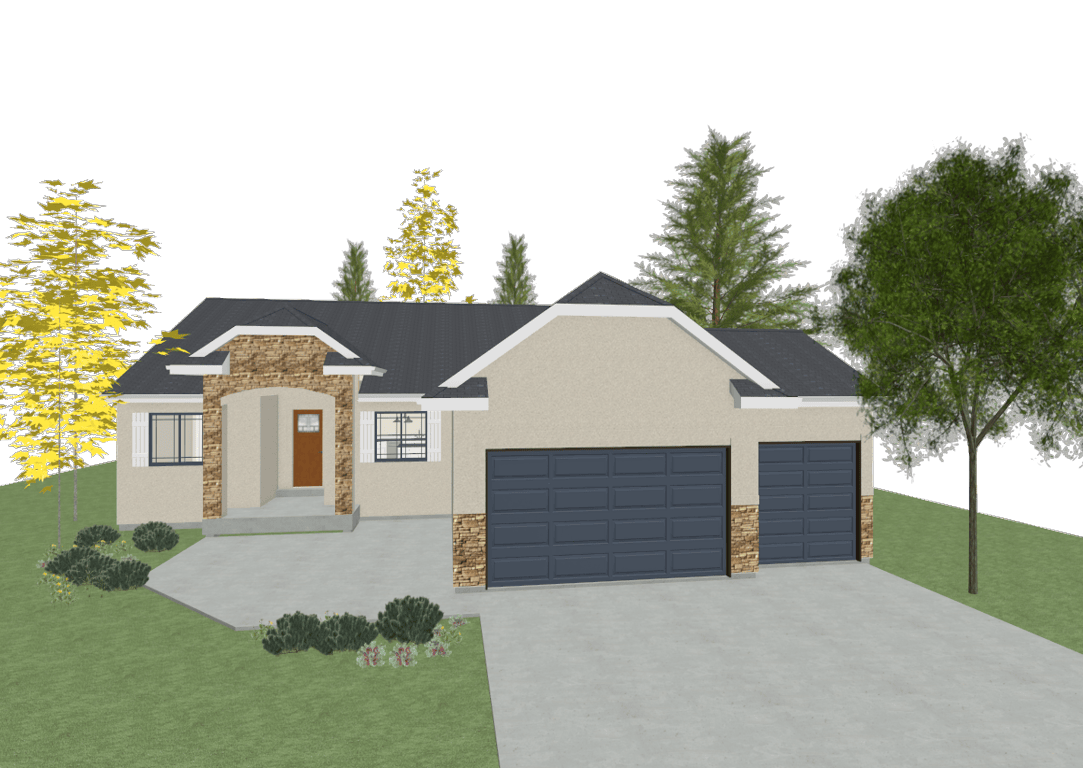
Ginger Crest
30 Day Close
1352 N Shian Dr
Pueblo West, CO 81007
$568,600 Ginger Crest Floor Plan
5 Bedrooms | 3 Bathrooms | 3 Car Garage | Rancher
3,928 Total SF | 1,964 Main SF | 1,296 Fin Bsmt SF
