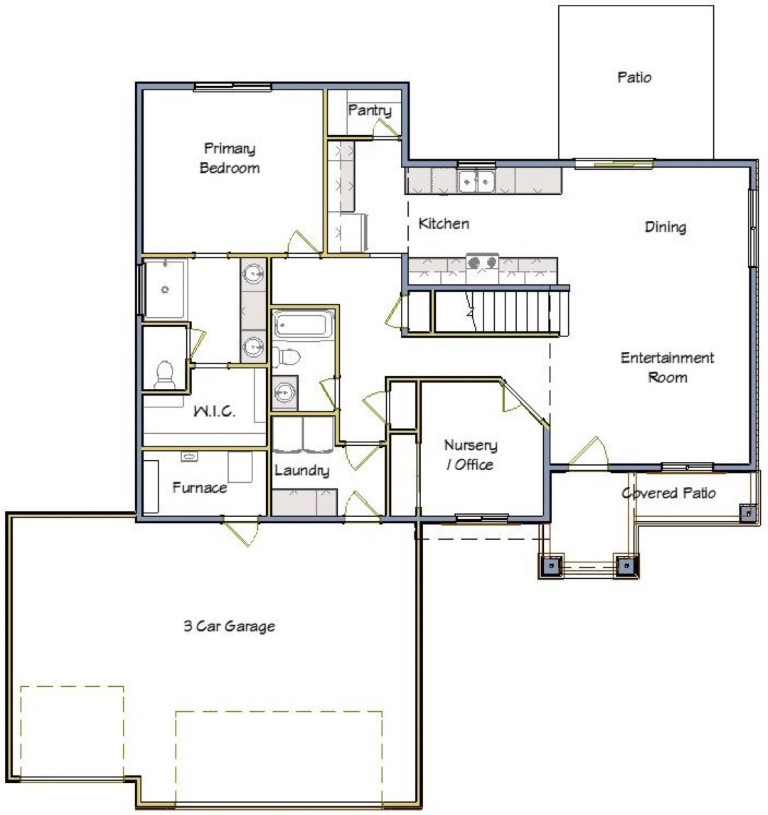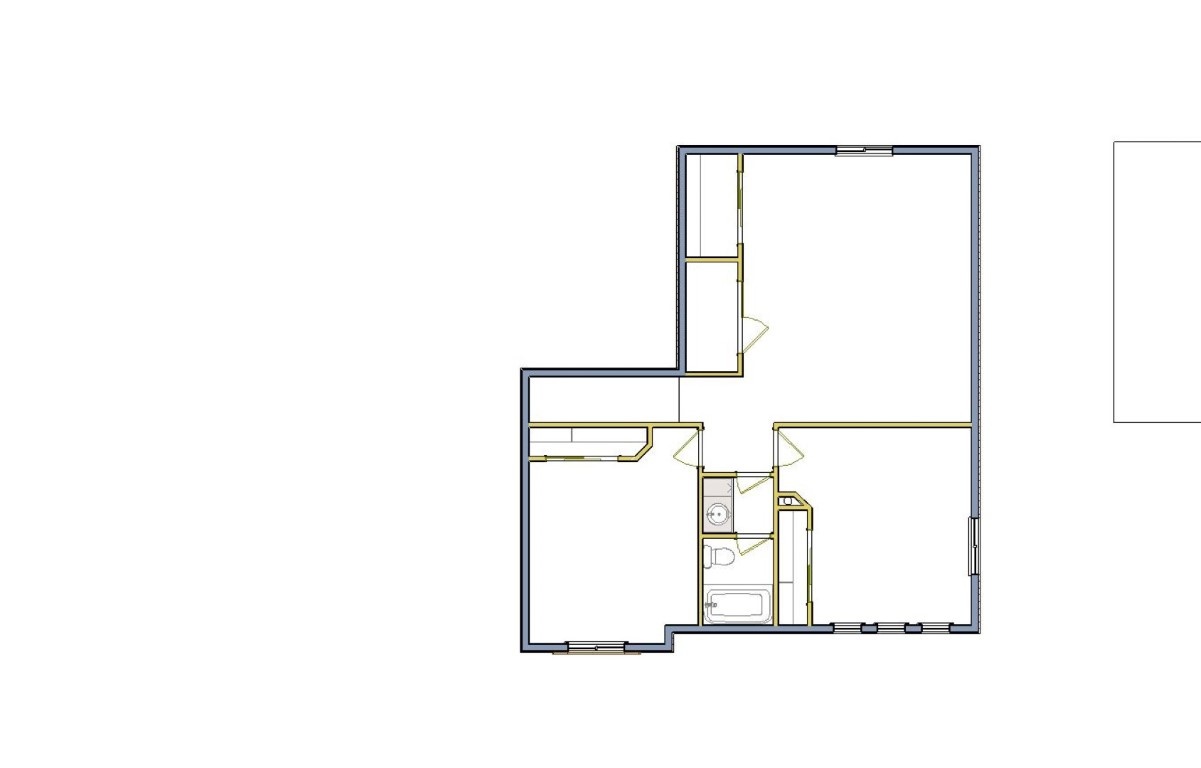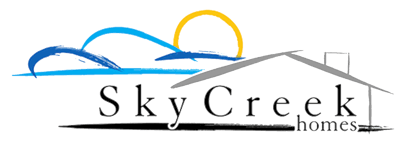Overview
The Sequoia is one of our newest floorplans and is a gorgeous 2 story floorplan! The main level provides ample space for entertaining. Bedrooms 2 and 3 are located on the 2nd floor with an added spacious loft.
Features
- 2,238 sq ft total (Main level: 1,603 sf; Upper level: 635 sf)
- 1,603 sf unfinished basement
- 3 bedrooms; 2.5 bathrooms
- 3 car built-in garage
- Main Level Master Bedroom,
- Walk-In Master Closet
- 2 bedrooms on the upper level, great for privacy!
- Main level office/ den
- Covered front porch
- Great natural light!





