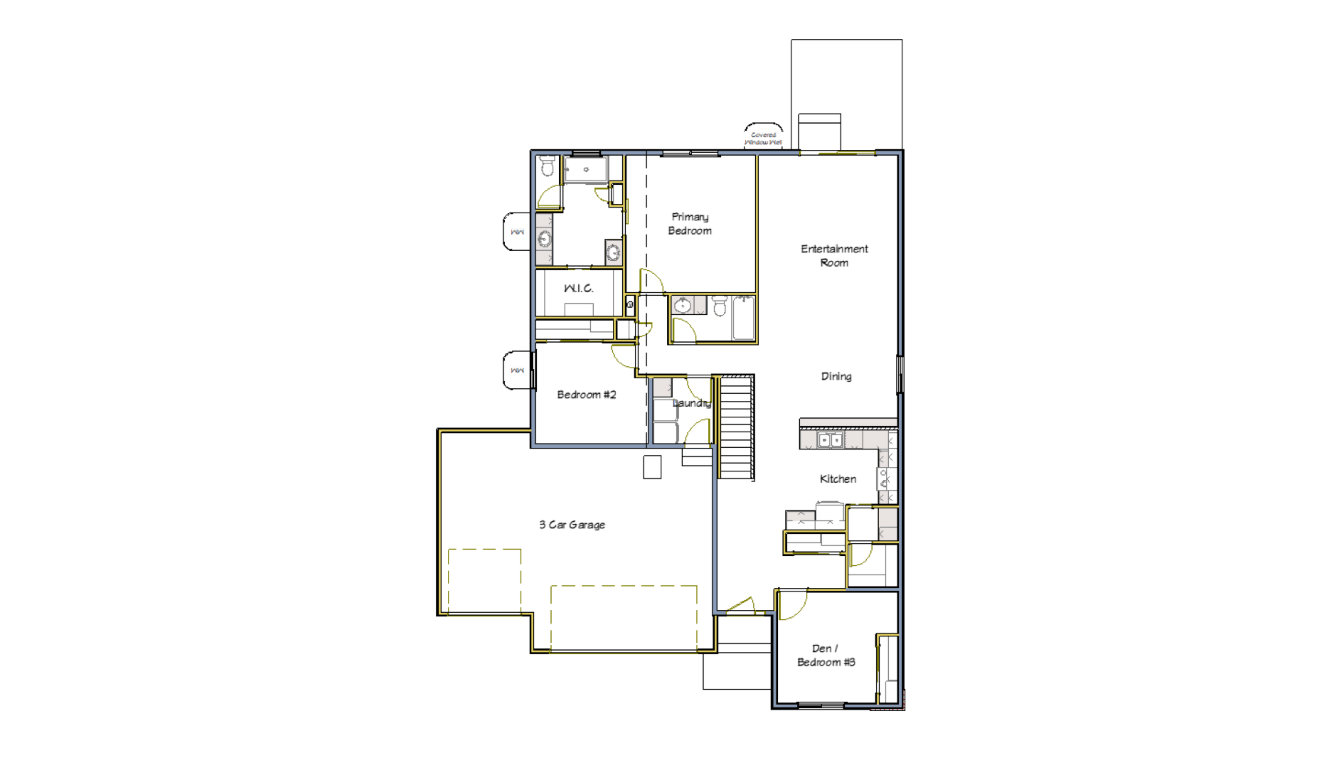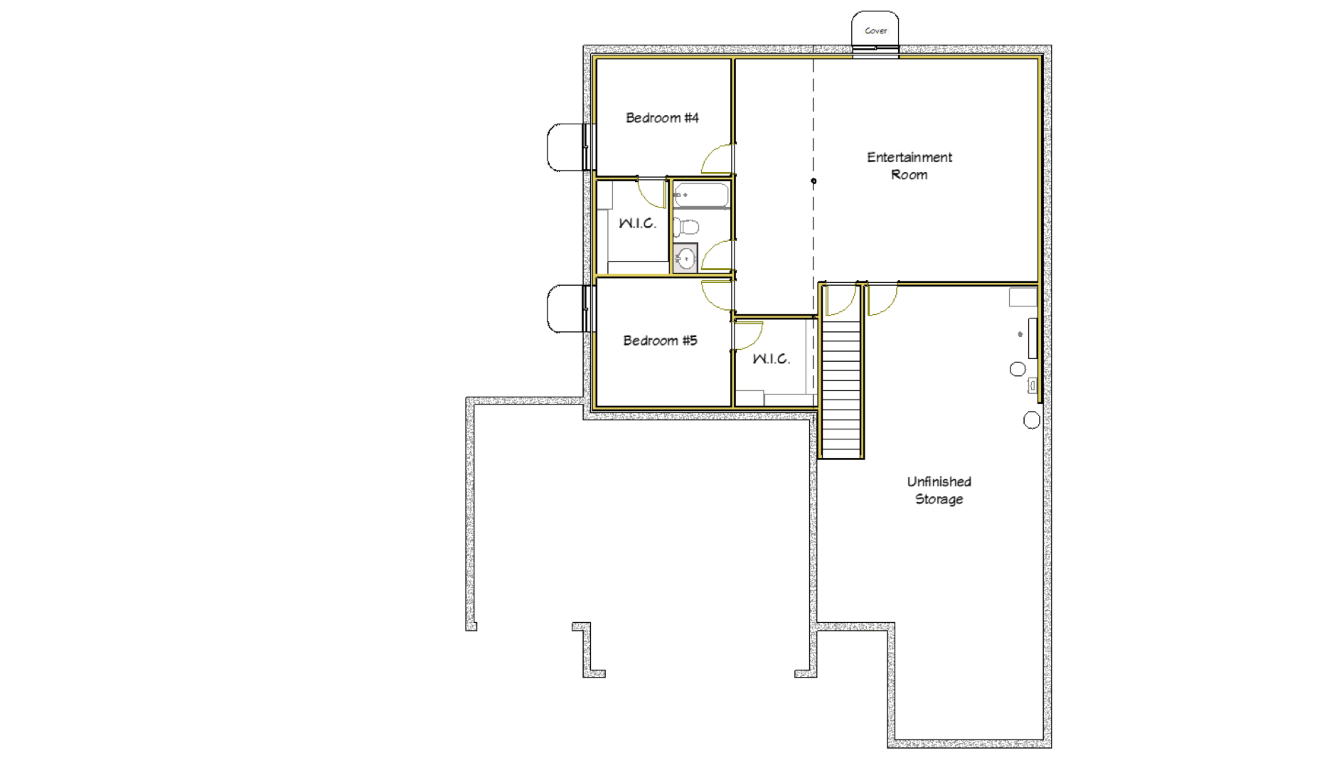Overview
Step into this new construction home where heart of the home is the gourmet kitchen. Complete with a convenient butler's pantry and a walk-in pantry, providing ample storage and organization options for culinary enthusiasts. This home offers flexibility for both intimate gatherings and lively festivities. Retreat to the luxurious master suite, featuring a private ensuite bathroom and a walk-in closet, providing a serene sanctuary for rest and relaxation. Two additional bathrooms ensure convenience for family and guests alike. The finished basement offers endless possibilities for recreation and leisure, whether it's a home theater, game room, or fitness area. Meanwhile, the three-car garage provides ample space for parking and storage, accommodating vehicles and outdoor gear. This home is designed to cater to the needs of a contemporary family lifestyle. Don't miss the opportunity to make this your forever home—a place where memories are made and cherished for years to come.
Features
- 4 Bedrooms
- 3 Bathrooms
- Finished basement
- 3 Car Garage
- Butler Pantry





